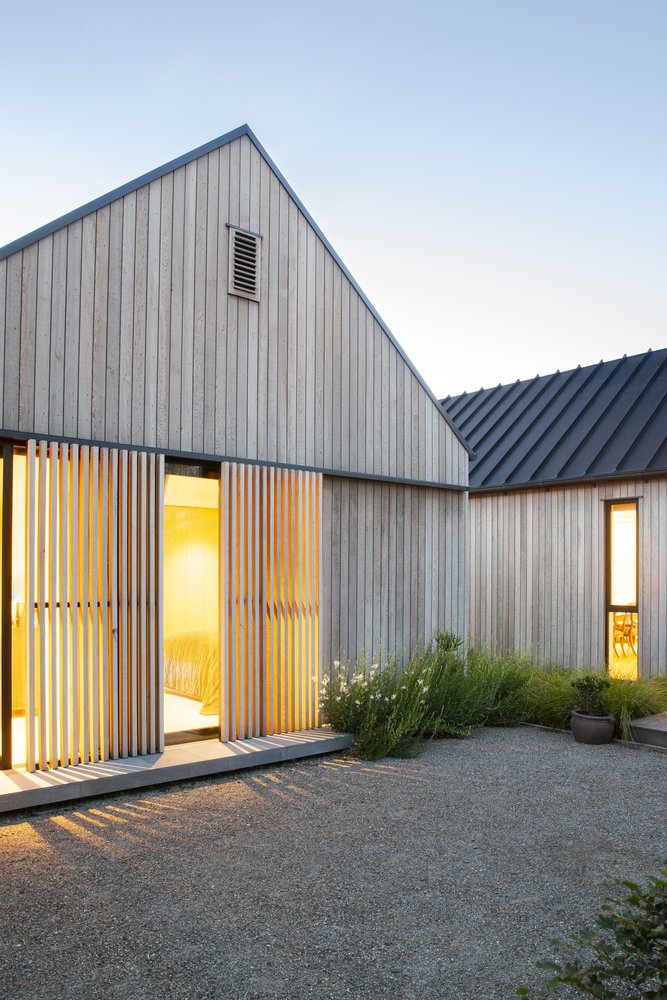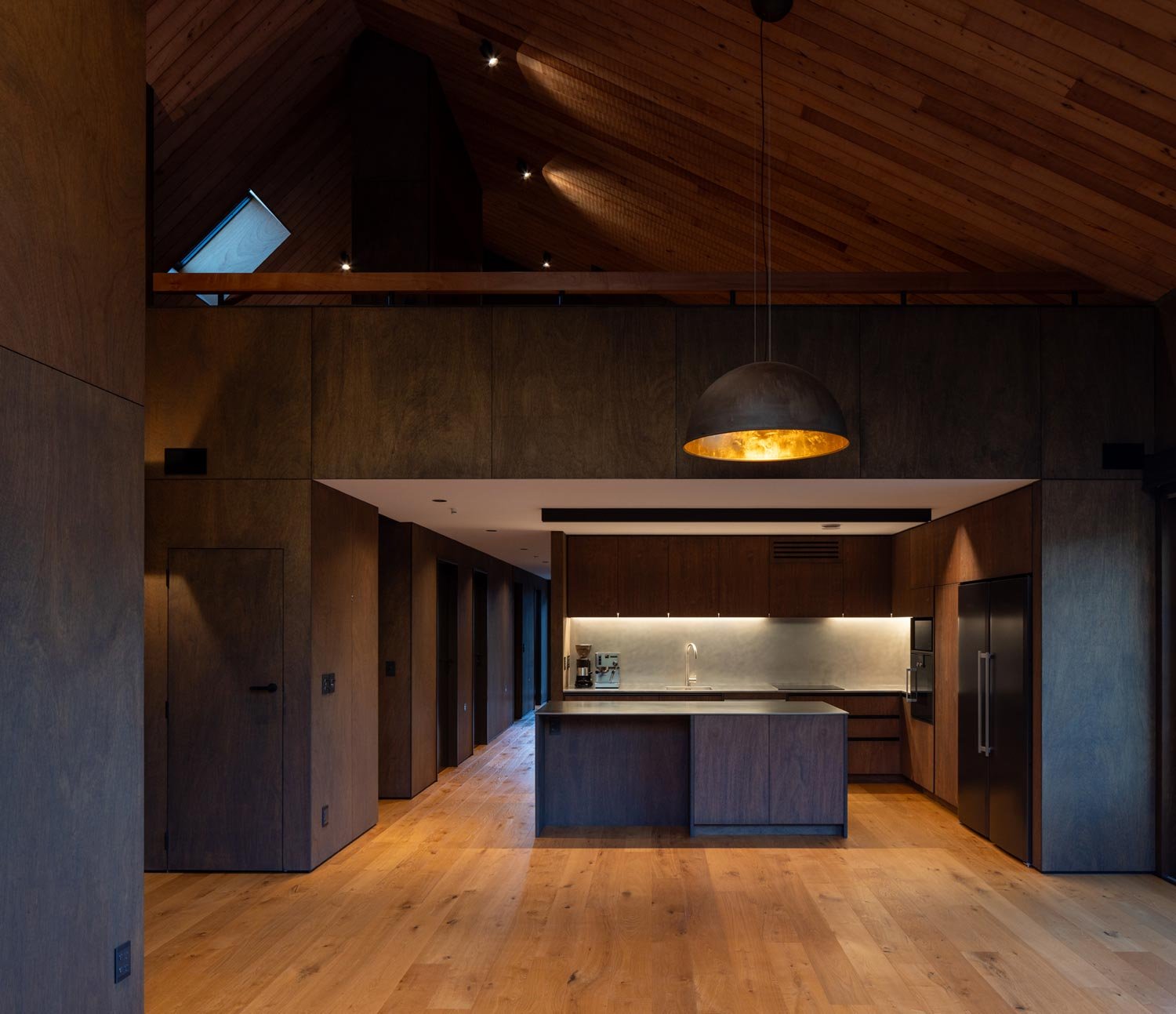Architectural NZ Homes That Could Be Built With Flexi Panels
It’s no secret. New Zealand is home to some of the nicest architectural homes in the world. We’ve quickly developed a unique style in a short space of time. Agricultural structures, workers accommodation and the classic Kiwi bach all reflect our number eight wire mentality, having evolved out of a practical necessity rather than frivolous design intention. Architectural new builds often draw from these references, and create impact with simple forms, clean crisp lines, and natural materials.
The following homes are examples of exceptional architecture all across the country from esteemed New Zealand architects and designers. They’re all of a style and construction that could’ve been panelised (and some actually were), making construction a breeze, massively de-risking the project and getting to weathertight in a matter of days. This would have the benefit of reducing time spent onsite, and ensuring the highest quality with structural panels manufactured in factory conditions. Building with panels unlocks all of this upside while maintaining architectural flair and enabling your energy-efficiency goals.
So here we go - from luxury and high-end to practical and high-performance - here are some iconic Kiwi homes that could be built with Flexi Panels.
The Gate House






Lower Saddle Passive House





River House






Karangahake House





Roy’s Peak Crib






Avalanche House





North Brooke Development



Design: MATZ Architects
Five Mile Villas






Jack’s Point Home






Split Gable House







High-performance, architectural homes don’t have to be a long, drawn out process. Flexi House takes the stress out of building your new home by creating certainty early on, giving you confidence and peace of mind. Choose to configure one of our designs as part of a fixed-price Build Package, or get in touch to discuss a Design & Build process using our Floor, Wall and Roof Panels for your very own Iconic Kiwi Home.

